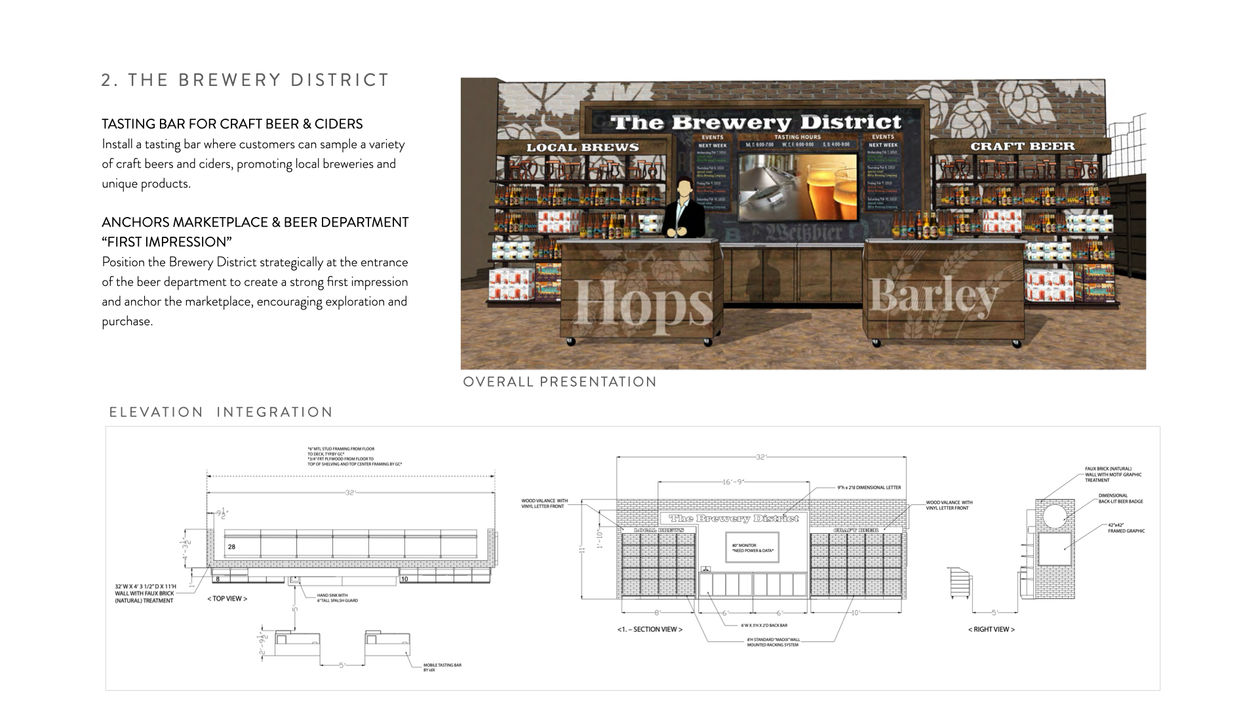top of page
PROJECT OVERVIEW
EXPERIENTIAL RETAIL DESIGN
Reset / Remodel / Relocation & Enhanced Consumer Experience
Location – Claymont, DE – Total 64,000 s.f. (Expended)
This project aimed to transform and expand the retail space into a dynamic, immersive environment. Beyond the traditional reset, remodel, and relocation aspects, the project focused on enhancing the consumer experience with interactive activities, educational displays about alcoholic beverages, and engaging storytelling throughout the store. Key features included interactive zones, educational components, strategic storytelling elements, an optimized store layout, and aesthetic enhancements.
KEY CONTRIBUTION
I accomplished the concept design process from the initial stage to the construction stage, targeting the concept zones throughout the 64,000 sq. ft. store. I developed innovative design concepts for each experiential zone aligned with the brand’s vision, fixture design, visual merchandising guidelines, graphic design, and storefront, redesigned the store layout for better traffic flow and product placement, and selected practical, cost-effective materials. I managed the project from concept to completion, coordinated with cross-functional teams, and integrated interactive and educational elements. This successful transformation resulted in a vibrant, engaging environment that enhances the shopping experience and sets a new standard for experiential retail design.

bottom of page








